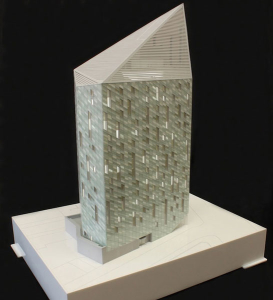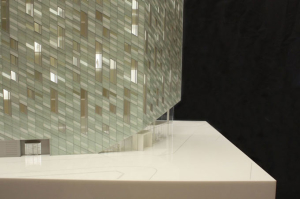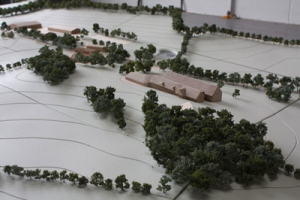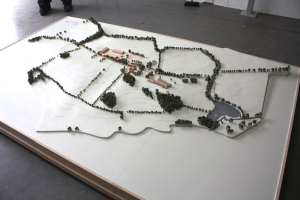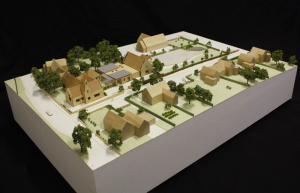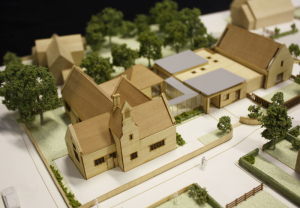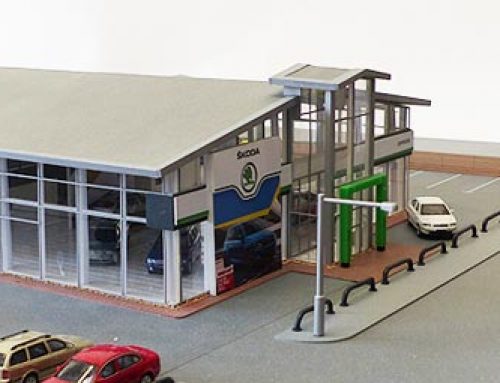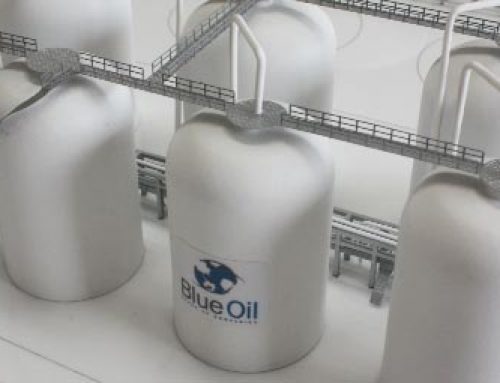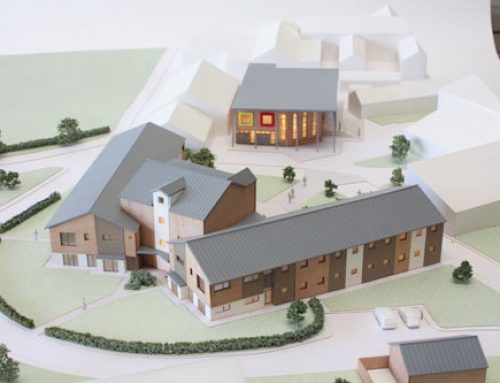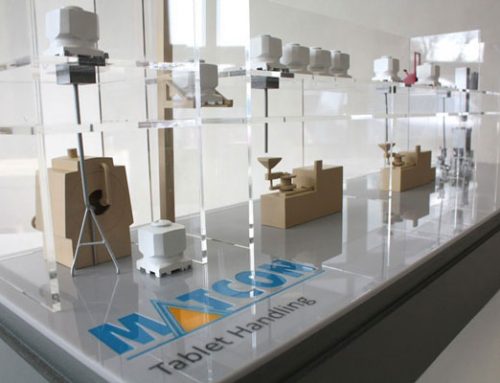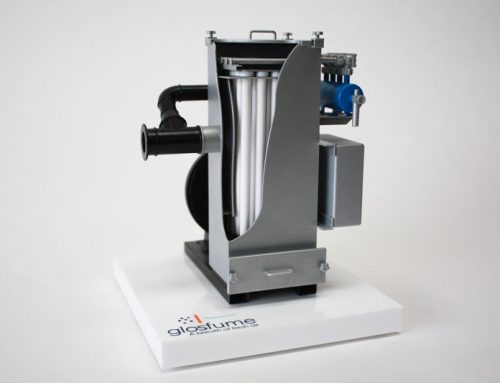3 very different architectural models.
We are approached to produce architectural models for very different purposes in a range of scales and sizes. Usually their purpose is as a 3d visual explanation of the architects designs and how they sit in their environment used for planning applications but occasionally for a show piece to wow investors and interest the public.
Here are 3 examples of these models to show just how different a model can be and the range of materials and techniques available for your architectural model…
City Road, London.
Scale 1:100.
Made from layers of engraved acrylics, white, clear and glass-look green with grey and white paint rub-in’s. The model was just under 1m tall and showed internal detail, a reception, individual rooms and roof terrace restaurant. It was lit through a central core accenting individual rooms and the roof terrace. Below you can see the final model and an in progress shot for a scale reference..
Parr Walker Architect.
Scale 1:500
Smallest scale, largest model! We converted the 2d survey into 3d surface mapping out the contours then it was CNC milled from foam thanks to The Cutting Room and sprayed. The model was 2.5m x 1.5m in 5 parts so the central site section could be updated easily and selected contours milled out to help describe the landscape. The base board was veneered in maple and then dressed with acrylic rivers, maple site buildings and over 800 trees!You can see Greg’s feet in the background to give an idea of size.
Bryant Priest Newman, Overbury School.
Scale 1:200.
And another completely different model, this was all in the details and how the architectural designs talked to their surroundings, not only for planning this was also for the local residents to what to expect in their village. We hand made a contoured baseboard for this model and made the site building from laser cut acrylic veneered in maple and pear. The offsites were made from solid maple.

