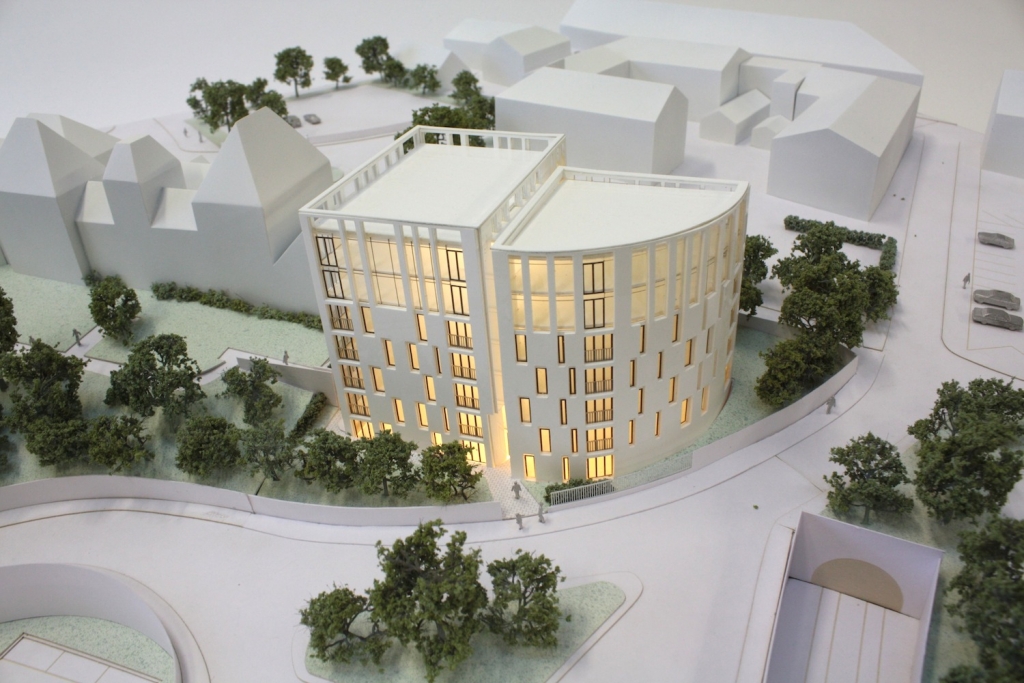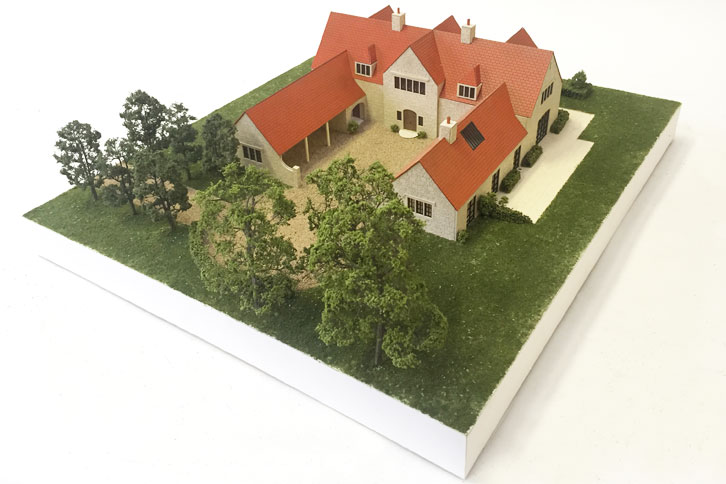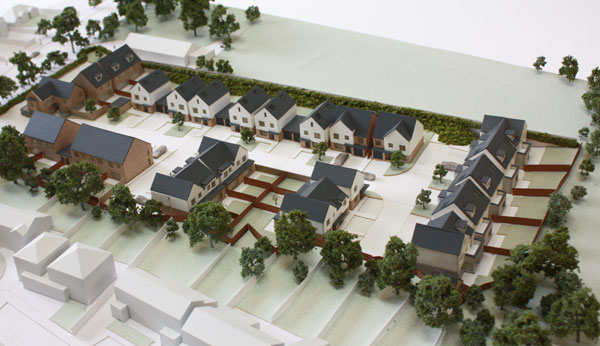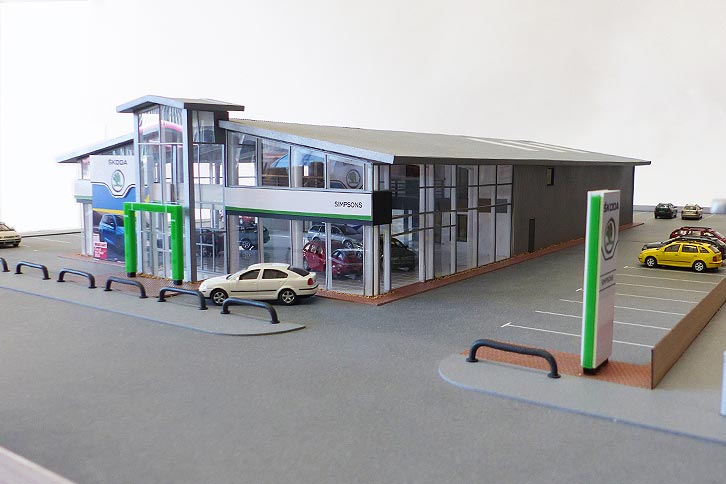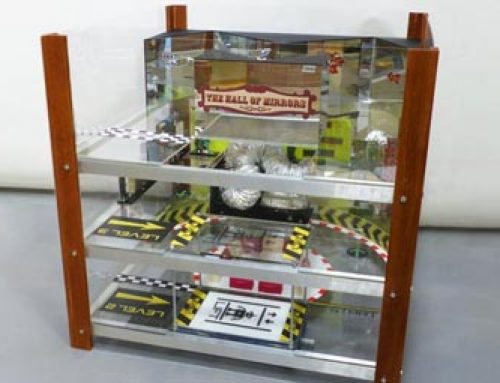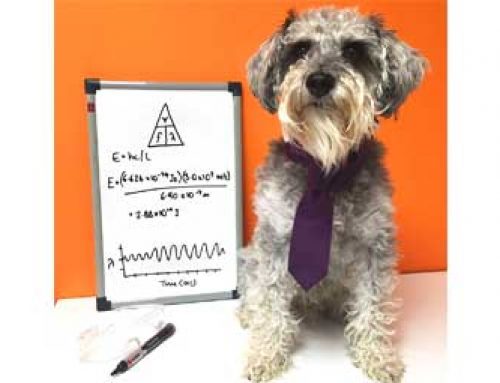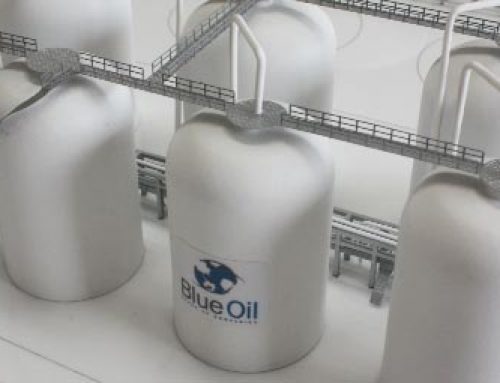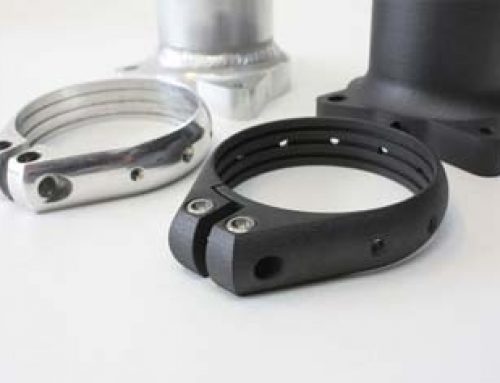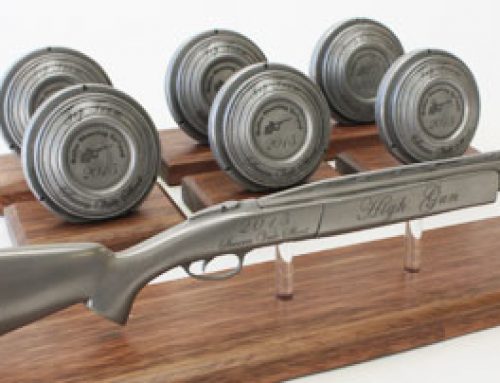Architectural Scale Models
We are commissioned to make 3d Architectural models for a variety of purposes, here are a few examples.
Planning permission
This 1:200 scale architectural model for BPN architects and Court Collaboration in Birmingham was commissioned to show a proposed plan for phase 2 of a site revamp. The simple, white, classic style with a large off site area was chosen so the focus was on how the main site building sat and interacted within it’s surroundings. The surroundings were sculpted accurately to show the relief of the land but with low detail. The main site, made from laser cut acrylic, lit internally, showed architectural details and language for aesthetic information of phase 2 of the development.
Visualisation
This full colour, 1:75, architectural model was commissioned for a private client who wanted to better visualise their architects plans. Planning permission had been approved for this classic Cotswold stone building so the objective of the model was to show how the house and surrounding landscape details would sit together, with focus on textures, architectural features and prominent trees. This kind of model is also useful in the planning stage to show how building material choice would blend with the environment.
Sales tool
Architectural models can also be used as a sales tool. For residential developments showing potential buyers and investors your designs and vision for the site in 3d can offer a more interactive and memorable pitch. Buyers can see how their home and garden would sit and interact with other buildings. These models are also very effective in planning permission and can be updated as designs develop.
Memento
This model is a 1:72 scale replica of Simpsons Skoda in Colne, Lancashire. It was commissioned as a gift for the owner who was retiring. The model was made from laser cut acrylic and hand cut styrene extrusions to show as much detail as reasonably possible at scale and within budget. As the building is already in existence the focus was on creating it visually interesting and as true to life as possible.
See more architectural models in our gallery.

