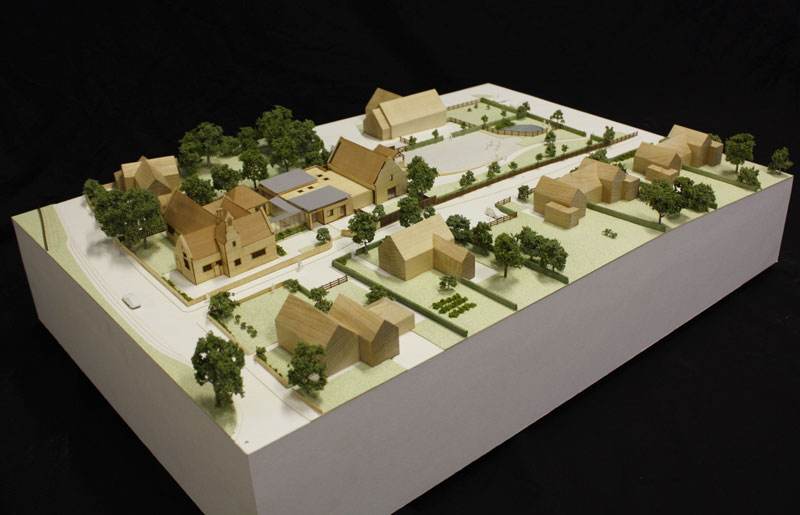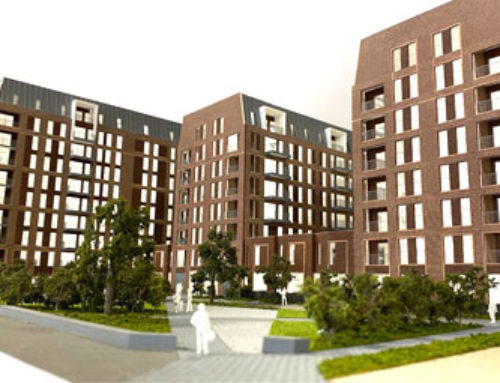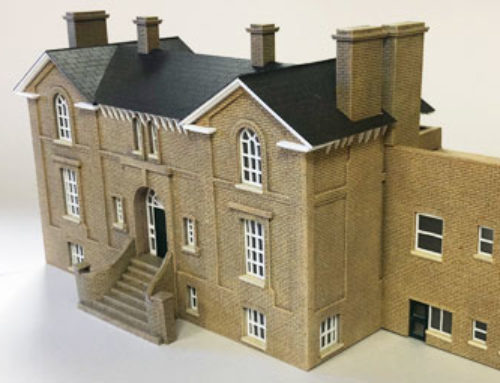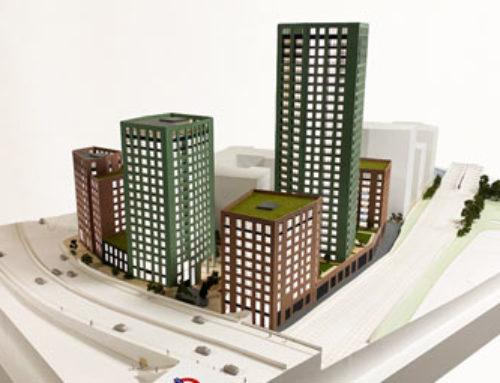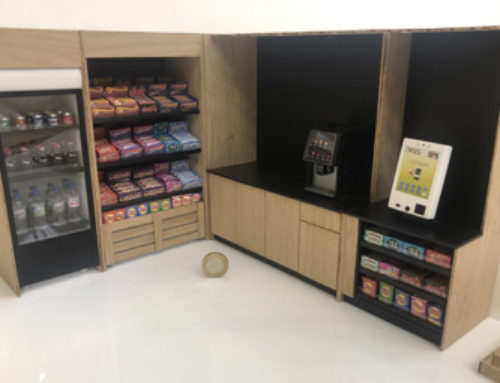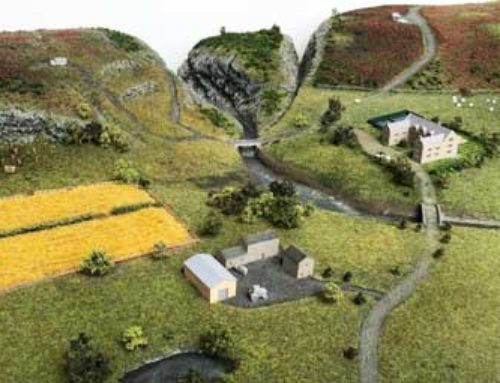Project Description
Timber architectural model for Overbury School planning application, commissioned by Bryant Priest Newman. The model has solid timber offsites and laser cut timber veneered site buildings. The wood gives the model a warm natural look as requested. The site is slightly contoured and animated with fences, trees and school children.

